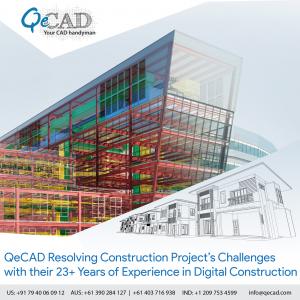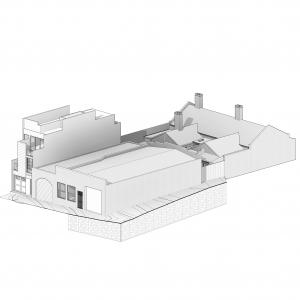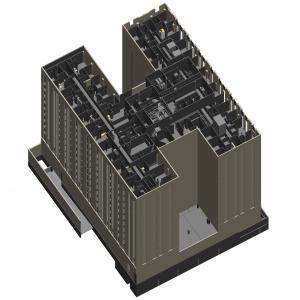With an extensive experience of 23+ years in Digital Construction, QeCAD has addressed the challenges of wide arrays of BIM and CAD projects with flying colors.
— Jay Vaishnav, Business Head
WOODLAND HILLS, CALIFORNIA, UNITES STATES, September 26, 2022 /EINPresswire.com/ — QeCAD is one of the renowned CAD and BIM Services providers, delivering digital building design and modeling solutions for more than 23 years. The firm endeavor to cater the AEC professionals with an extensive set of digital constructional services such as Scan to BIM services, BIM modeling, CAD services, Shop drawing services, Renderings and Walkthroughs, and many more. They have established their position among the top players in the architectural industry by facing innumerable challenges and addressing them to build their portfolio of around 1000+ happy clients globally. Starting with just a couple of hands to expanding the team in numbers, experience, expertise, and technology, QeCAD has grown higher. Clients’ testimonials were the consistent motivation for them to work hard and deliver extraordinary architectural solutions.
Take a glance at some of their challenges faced with the solution offered with their problem-solving attitude.
Case Study 1:
Construction Documentation Set Creation
Client Profile:
The client in the case is a renowned architect based in the U.S.A.
Project Objective:
The client approached QeCAD to create Construction Documents with a detailing mix of new construction and old construction.
The Challenge:
The input provided was insufficient; there were no model elements like – floor, ceiling, and exterior walls which are required for the completion of the project. The challenging part of this project was finding the scope of the area in which we needed to work.
Client Inputs:
Guidelines and Sample Revit model as PDF
Project Output:
The final outcome turned out to be satisfactory and the PDF and Revit File were uploaded on BIM 360
Case Study 2:
Drawing Sets and 3D Revit Models for a Sales and Manufacturing Company
Project Objective:
QeCAD’s scope of work was to create Drawing sets, Sketches, and Revit models for a Sales and Manufacturing Firm based in Brisbane, Australia.
Project Summary:
The client is a major player in the Sales and Manufacturing of Granny Flats, Park Cabins, and Sales/Display Offices located in Brisbane, Australia. The client wanted us to deliver the series of Architectural Renderings as well as 3D Revit models for their portable building solutions.
They are our ongoing client for 2 years and we have put on our best efforts into catering to their construction projects with suitable build design solutions that are scalable.
Project Challenges:
The major challenge faced while executing the projects for them was the tight timelines and a time zone gap for communicating the ongoing changes.
Final Outcome:
Despite the schedule challenges, QeCAD was able to deliver innovative solutions in terms of 2D Drawings, Sketches, and 3D Revit Model that was well-informative and flexible.
Client’s Testimonial:
QeCAD has been a tremendous support to our business over the past two years helping us to improve our market presence. This has been done by providing architectural drawings including renders to our clients where they can see the detail of their modular projects clearly and see what the end product will look like.
There have been times when we have been up against tight timelines for information and QeCAD has always been able to deliver and support our business objectives.
We appreciate everything your business does for us and we openly recommend your company to any org our associates that might need professional work done with construction and building drawings.
QeCAD strives toward encompassing unique digital construction solutions for every project be it architectural, structural, or civil benefiting the AEC professionals in communicating, collaborating, and interpreting construction design easily. The emphasis is on delivering quality CAD and BIM services at competitive rates.
Services provided by QeCAD:
BIM Services- QeCAD abides by creating an intelligent 3D model with all the information tagged to the respective component for better visualization. The BIM key services include Architectural BIM Services, Structural BIM Services, Façade BIM Services, Clash Detection and Coordination, 4D to 7D BIM Services, As-Built BIM Services, and many more. They also create BIM models with managing every level of detail for a building process right from LOD 100 to LOD 500.
CAD Drafting Services– QeCAD team is proficient with software for designing and documentation of the construction design process. They can provide drawing and drafting services for Architectural, Structural, and MEP components.
Shop Drawings Services- QeCAD masters the art of creating a set of drawings such as Engineering Drawings, Workshop Drawings, Technical Drawings, or Blueprints that are required for prefabricated objects or components. The Shop drawings facilitated by them are precise and accurate and make the fabrication, manufacturing, and assembling, of a building discipline a lot easier.
Scan to BIM Services- QeCAD team excels in delivering projects relevant to renovation, refurbishment, and reconstruction by using the advanced technique of Scan to BIM services transforming point cloud data into an intuitive and precise model which facilitates decision making, scheduling, and cost estimation throughout the project.
Detailing Services- QeCAD steel detailers prepare comprehensive drafts and documents for varied steel components used in machine structures during construction. Our detailing solutions ease the tasks of fabricators, structural engineers, and contractors.
Rendering Services- The expertise of QeCAD lies in Architectural Rendering Services or 3D rendering Services. They efficiently depict the look-how of your architectural project prior to construction. Their rendering services include interior rendering, exterior rendering, virtual tours, and walkthroughs.
Want to quick start your construction project? Turn up to QeCAD, A Global Architectural BIM Service Provider crafting trusted and reliable drafting and modeling solutions for Architects, Engineers, and Contractors.
To get your free quote, write-on: info@qecad.com or call us at +1 209 753 4599
Pushpa Sahu
QeCAD
209-753-4599
priya@qecad.com
Visit us on social media:
Facebook
Twitter
LinkedIn
Other
Glimpses of Our Happy Clients
![]()





